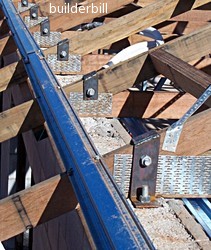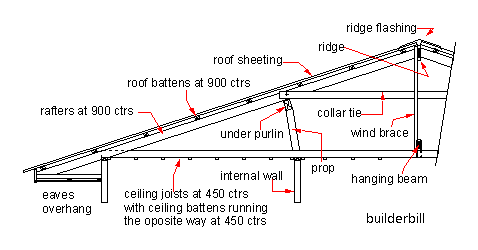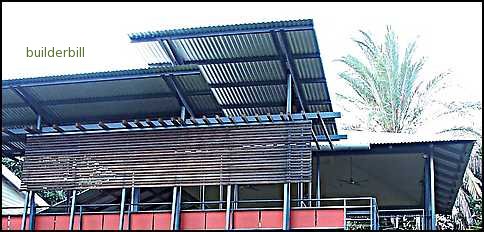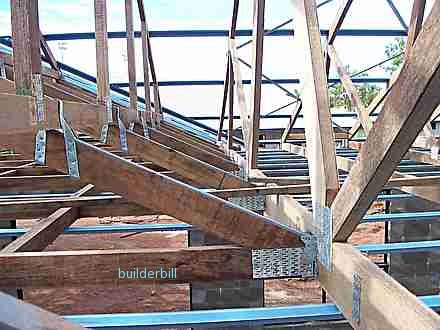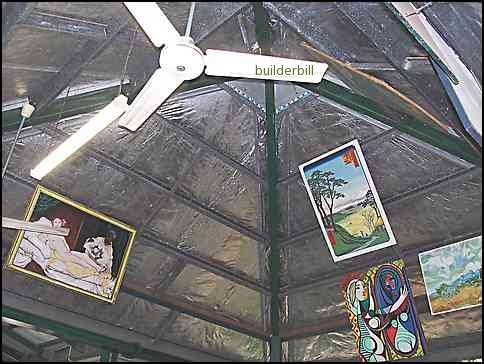
Beautifully designed house with flat roof
Roofs shapes vary considerably in both cost and construction. A continuous Gable Truss is usually the most economical. A Butterfly Roof is a more expensive option due to the need for box gutter detailing, engineering requirements and the difficulty of installation. The most common roof types are:
- Hip and Gable - There are many types of this common roof structure.
- Flat - While they appear flat, they always have some pitch for water run off.
- Skillion - This is flat roof that has a visually significant pitch
- Butterfly - Two skillioned roofs with a box gutter in the middle.

Butterfly roof design with centre gutter
There are 4 measurements that define a roof:
- Span is the horizontal distance between the walls.
- Going is the horizontal distance from the wall to the apex.
- Rise is the vertical distance from the top of the Top Plate to the Ridge
- Pitch. For rafters this is the angle of the rafters taken from the pitching point on the top plate of the wall to the highest point on the underside of the rafter. (The greater the pitch the faster water flows of it and the more chance of gutter failure.)
Roof Terminology

Heavily boxed gabled roof used to create verandah
- Ridge. This is the horizontal straight apex of the roof.
- Hip.This is the sloping apex of a roof that starts at the crown and slopes down to the Facia Board.
- Valley. The Valley is only seen on an L shapes roof. It is the sloping surface from the Ridge to the Facia Board
- Crown.This is the meeting of the Ridge line and the Hip.

Hip and valley roof
Conventional Roof Construction
Full conventional roofing is rarely undertaken today due to the advent of roof trusses. However small amounts of conventional roofing are used when additions occur to an existing roof or when a truss can not be used in an area of the roof where something non-standard occurs. Conventional roofing is labour intensive and far more expensive than truss roofing.
Roof Structure Terminology
- Top Plate. This is the continuous timber beam on top of the walls that supports the roof structure.
- Ceiling Joists. These are the horizontal members that provide a structure to fix the ceiling, and support and fix the diagonal Rafters that define the roof shape and are attached at the top to a Ridge Beam.
- Purlins run horizontally and parallel to the Ridge Beam and perpendicular to the roof slope. They are fixed underneath the Rafters and help prevent roof sag.
- Struts and Props. These are fixed between the Purlins and Joists and an integral part of the load bearing.
- Soffit Bearers. These are between wall and the Facia and allow the Soffit Lining to be fixed.
- Soffit Lining. This is the horizontal sheet cladding underneath the eaves. Eaves. Eaves are the overhang of rafters beyond the supporting wall line.
- Hanging Beams. These beams are placed between load bearing walls and are perpendicular to the Ceiling Joists. They reduce the span of the ceiling Joists are tied to the Hanging Beam with hoop iron straps.
- Facia Board. This is the vertical board that is fixed to the end of the rafters and has both a structural and aesthetic function of enclosing the eaves.
- Barge Board. This is similar to a Facia Board but it is parallel to the rafters, on an angle at the skillion end of a gable
- Roofing Battens. Roofing Battens are fixed onto the outer side of the Rafters. While they have a small structural function for the overall roof frame, they are principally the support for the roof cover. If the roof cover is galvanized iron they are laid at the same time as the roof frame. In other cases they are normally supplied by the roof cover contractor.
- Sarking. Sarking is a strong, moisture proof, reflective, metallic building paper which is placed over the rafters but underneath the roof batons. The sarking runs to the roof gutter and the reflective side should always face outwards to repel heat.
- Collar Ties. These are horizontal timber beams between the Rafters that stop the Rafters spreading.
- Ridge Beam. This is the horizontal timber beam at the apex of the roof. It has no structural function but is the member against which the high end of the Rafters lean. It ensures that the Rafters meet in a straight line and stay upright.
Roof Trusses
The trusses support the roof cladding load and transfer it evenly into the walls.
A truss roof frame is a series 2D prefabricated frames, most often (but not always) triangular shape, that are arranged in parallel and tied and braced together to form a rigid three dimensional structural unit.
The most common is the simple, centre/single pole "King Post Truss", however there are a variety of other simple "WW" configured trusses, some of which are cantilevered, truncated and skillioned according to the roof shape requirements.
It is the most common and least expensive method of roof construction for houses with a simple pitched roof with a flat ceiling (and is a great place to run wires for lights , and service pipes to bathrooms and kitchen areas), however it is not possible to have a loft with roof truss construction. For a loft a conventional roof could be used.
Flat, Skillion and Vaulted Roofs

Modern skillion roof (Photo by Bill Bradley)
Flat or skillion roofs tend to be "stick" built i.e. cut to length and assembled on site.
Skillion roof
This is normally a single sloping roof surface, not attached to another roof surface. The term skillion can also be used for a smaller addition to an existing roof, where keeping to the same slope (roof pitch) puts the skillion roof lower than the ceiling height of the main structure. In this case even though the main roof has a flat ceiling, the skillion part will have a sloping ceiling line to maximise the ceiling height.
Vaulted roof
Vaulted ceilings are not typically constructed using the same pitch as the roof and are often framed using scissor trusses. Cathedral ceilings are often used with vaulted roofs. Note that insulation becomes an issue for flat and low pitched roofs where there is no air flow. (See Insulation Section). There, insulation should be placed both on top of the ceiling sheets and on top of the sarking and underneath the roof sheeting. Some rigid ceiling sheets can double as cladding and acoustic insulators. (See Ceiling section.)
Flashing and Sarking
Flashing is a continuous piece of malleable sheet metal or other impervious material that is installed to direct water into safe surface areas and prevents it from entering the structure the building.
Flashing may be exposed or concealed. Exposed flashing is usually of a sheet metal, such as aluminium, copper, painted galvanized steel, stainless steel, zinc alloy, lead or lead-coated copper.
Roof flashing
This is placed around protrusions from the roof of a building (such as pipes and chimneys) or the edges of other roofs) to deflect water away from seams or joints.
Wall Flashing
Wall flashing is typically found at interruptions in the wall, such as windows, doors and points of structural support to prevent water from entering the wall cavity or structure.
Sarking
Sarking is a waterproof paper, bituminous or plastic sheet (that comes in a roll) that is usually concealed within, or is laid next to, a wall or roof frame.
Reflective foil sarking is used to reflect heat and stop condensation forming on the underside of a roof. (Low pitches roofs have less air flow and more condensation than pitched roofs.)
Wide spans between battens and purlins on a roof may require heavy duty reinforced sarking, or a support net under sarking e.g. chicken wire.
REFERENCE
Homedesigndirectory.com.au (2012) Roof Construction. [online] Available at: http://www.homedesigndirectory.com.au/construction/roof-construction.shtml [Accessed: 19 Sep 2012].
BY DEBORAH MWEMA






